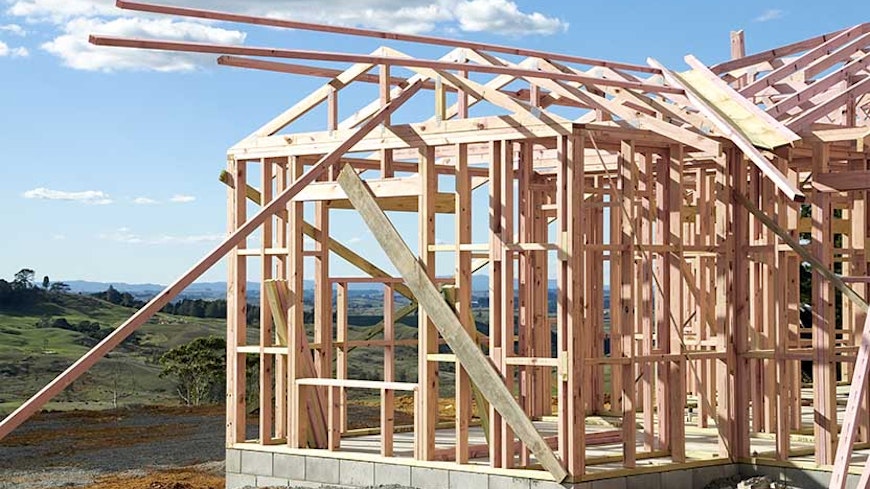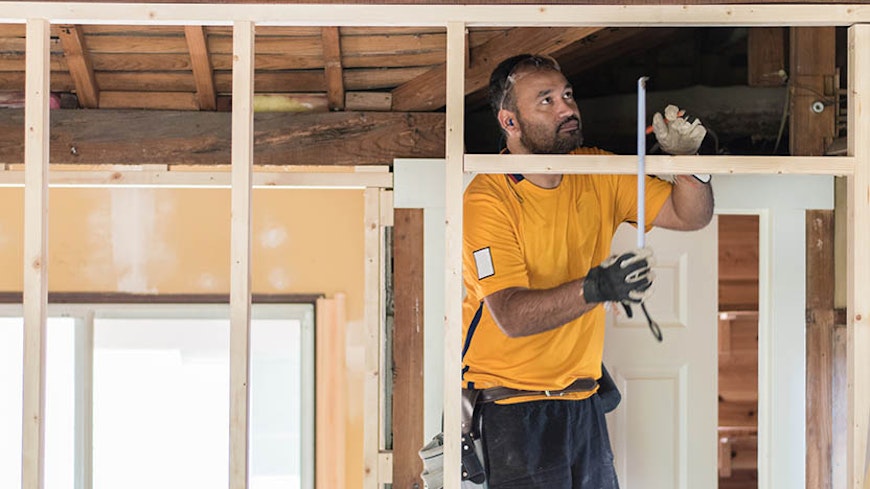
By James le Page
Former Product Test Team Leader | Kaiārahi Kapa Whakamātau Hautaonga
Over winter, too many of our homes are cold and mouldy. We can place most of the blame on our substandard Building Code; its minimum standards don’t adequately consider our unique climate. The solution? We can choose to build better.
Three reasons why our homes aren’t up to standard
1. Insulation
Compared to countries with similar climates, our insulation requirements are lagging. In fact, the lack of improvements to our minimum standards over the years means they’ve now fallen behind countries that have much milder winters than we experience.
2. Ventilation
To properly deal with airborne moisture you need adequate ventilation. Currently, you only need opening windows equal to five percent of the floor area. This isn’t nearly enough to clear the moisture created from day-to-day living. To ensure a house with this minimum standard stays warm and healthy, you’ll have to regularly air it out by opening the windows every day. In comparison, other codes specify whole-home and room ventilation rates, so the air always remains healthy with no effort from the homeowner.
3. Temperature
You can legally build a house that will be freezing in winter. Unless it’s going to be a childcare centre or rest home, there aren’t any minimum temperature requirements for buildings. However, for a healthy environment, your home needs to be at least 18°C. For many houses, due to how they’ve been built, that’ll be a tough task during the colder months.
There was a big change to our Building Code after the leaky homes crisis in the early 2000s. It dealt with water ingress into our houses, but the chance was missed to look at the other issues that affect the warmth and health of our homes.
Luckily, if you’re building or doing renovations, you don’t have to settle for a cold, unhealthy home. The tools and resources are there to help you build better than code, but you’ll need to shift your mindset away from building the biggest house possible, to focusing on function and energy efficiency.
How to build better than code
Whether you’re building or renovating, you need to factor in energy efficiency, environmental impact and future-proofing.
Energy efficiency

Energy efficiency should be high on your list, and it won’t always cost you extra. However, even if a product is more expensive, the contribution it makes to the lower household running costs can sometimes more than make up for it.
Energy-efficient design elements include:
going above the minimum requirements with your insulation in the floors, walls and ceiling
installing thermally-broken aluminium or uPVC double-glazed windows
opting for energy-efficient fixed heating, such as heat pumps
specifying LEDs in all fittings.
Environmental impact
Another important consideration is reducing your home’s environmental impact.
You need to think about:
how to reduce construction waste: you can minimise a lot of waste at the design stage. By fitting your home to the contours of the land as much as possible, you’ll reduce the amount of earthworks that ends up at the tip. You can also opt for pre-fabricated framing, rather than having it cut and built on site. Recycling or upcycling older building materials, such as native wood floorboards, also helps reduce waste and can even end up saving you money.
options for lowering your home’s carbon footprint: such as, going with sustainable or natural products as much as possible.
Future-proofing
Designing your home to suit all abilities and stages of life will allow you stay in it for as long as possible. This is also known as universal design. It’s usually much cheaper to include these design elements when you’re building rather than retrofitting them.
These types of design elements include:
wider hallways and doorways for wheelchair access
extra bracing in the bathroom walls for the future installation of shower or toilet handrails
light switches and power outlets at a height that can be easily reached by all ages
readily accessible pathways and entrances.
What can you do in your home now?
The easiest way to start is by adding or topping up the insulation in your roof and under the floor. This will help make your house warmer and cheaper to heat. An extra layer of blanket insulation over the top of your current insulation is a piece of cake to install. It’s more expensive to get into the walls or improve your glazing, so that might need to wait until the next round of renovations.
Our view

The benefits of a higher performing house aren’t all monetary; you have a better quality of life in a warmer, drier and healthier environment.
But that’s in a perfect world and your budget and any movements in the property market will drive your decisions when designing and building a home. For many of us, our home is usually the biggest investment we’ll ever make, so it pays to make choices that’ll increase its value.
That said, it’s not always an all-or-nothing situation. For example, if you reduce the overall size of your design, you could incorporate extra insulation, better glazing and ventilation for no extra cost. However, we know a large open plan kitchen-dining-lounge is a real selling point, whereas real estate agents don’t gush about insulation hidden in the walls.
A smaller, higher performing home might not have the same street appeal, or command the same sale price, as a sprawling 300m2 code-compliant house. It really should command a premium when it sells, but until the market shows that building better than code pays off on your investment, it could continue to be a hard sell.
Developers are businesses aiming to maximise their profits. If it was worth building above code, they’d all be doing it. So, what’s going wrong? The truth is they’re building the houses consumers demand, and we’ll shell out the big bucks for them.