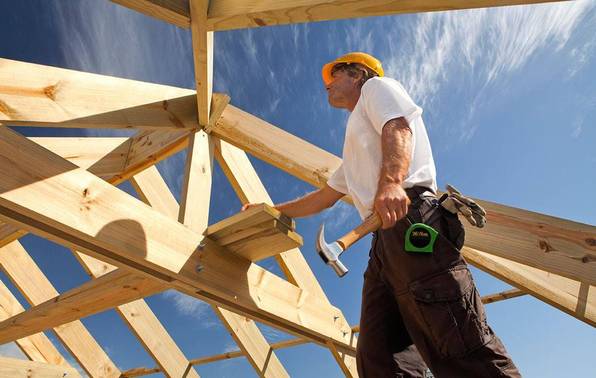
Getting consents
How and why to get building and resource consents.
Project Information Memorandum (PIM)
Make sure you (or your architect, designer or project manager) apply for a PIM early. The PIM is a document issued by the council providing information relevant to your proposed building work. You need to be assured that you can build the proposed house subject to the necessary consents.
Resource consent
Getting a resource consent is not usually part of the service provided in the architect’s or designer’s fee. But it is something they can do for you (for a fee).
The need for a resource consent will become apparent at the initial sketch stage. The architect/designer should be familiar with the district plan and know, for example, how close to the boundary you can build, or whether there are any height restrictions. Any less obvious restrictions should be discovered when the plans are being looked at by the council staff when assessing them for building consent.
Using the plans to get building consent
To get building consent the design documents must be drawn with sufficient information to show that the proposed house will meet the performance requirements of the Building Code. For example, the documentation must clearly show how the house will keep water out by specifying such things as ground clearances, balcony and deck details, claddings and joinery, flashing details and guttering, etc.
From November 2010, some plans will have to be done or supervised by a licensed building practitioner. It depends on the type of project as to whether this is required. Your council will be able to advise.
You also need to provide details of proposed inspections by the designer or project manager.
Each aspect of the Building Code requirements has to be covered in detail in the plans and specifications. If the documents are not full enough, the building consent authority can ask for more information which will slow down the whole process.
The building consent application forms must be filled in and lodged with your plans. A fee is payable (usually based on the value of the work). The building consent authority has 20 working days to process it.
Depending on the scope of your designer’s brief and contract, they can take care of organising the consent for you.
Exceeding minimum standards
You should be able to rely on your designer knowing all the Building Code requirements. The Building Code is designed so that houses built to the Code will be safe and healthy.
It is best to aim for a house that will easily meet minimum requirements, taking into account modern construction methods and variations in materials and techniques. A house can be built so it is significantly more energy efficient, safe and comfortable, than the minimum standards required by the Building Code.

Building articles
Whether you're planning to build your own home or renovate an existing one, we've got you covered with a wide range of articles covering the whole process.

Renovating articles
Renovating and altering houses is a favourite pastime for many New Zealanders. Our articles take a look at what's involved when you undertake a renovation project.

Home maintenance
Regular maintenance is needed to ensure your house holds its value and remains safe and comfortable to live in.
Member comments
Get access to comment